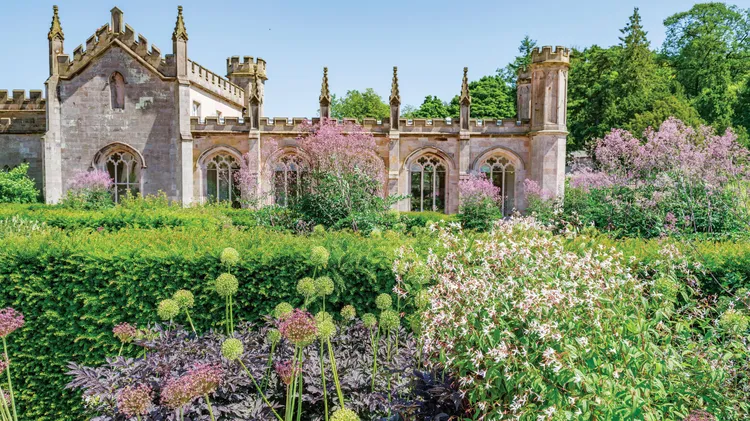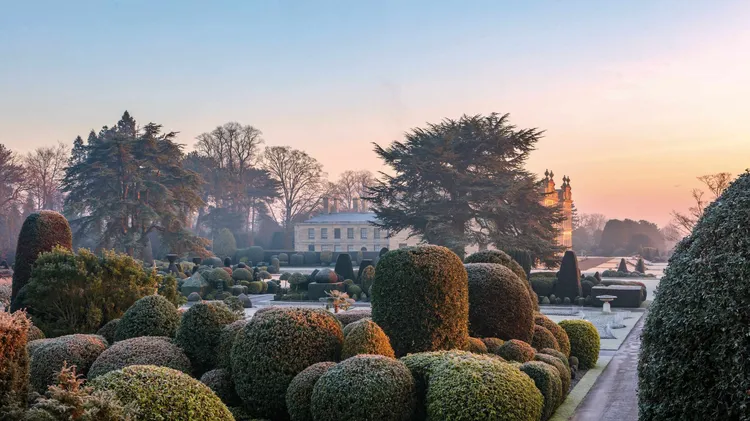Charlotte Rowe’s elegant design for a country garden in Hampshire fu
Sculpting the landscape
5 min read
This article is from...
Read this article and 8000+ more magazines and newspapers on Readly






