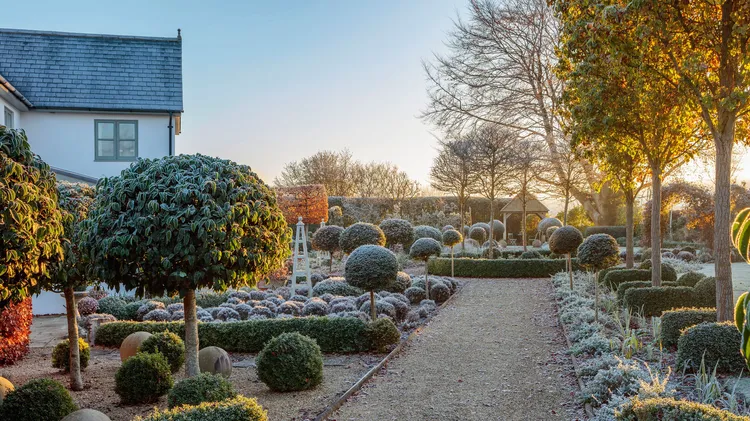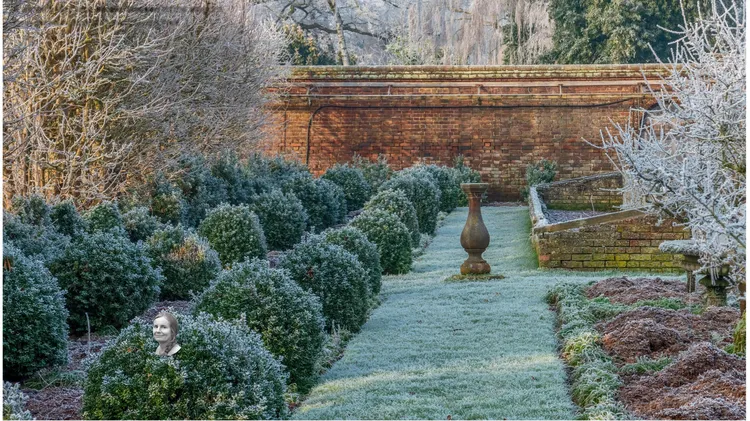Plants are an integral, all-encompassing part of this small, stacked live/work spa
Urban oasis
5 min read
This article is from...
Read this article and 8000+ more magazines and newspapers on Readly






