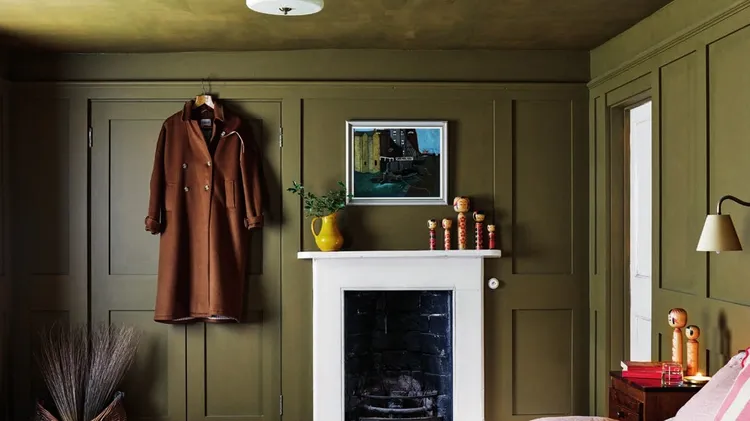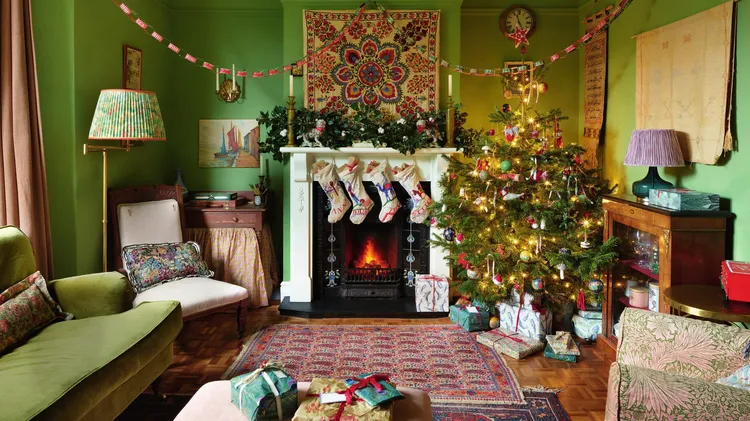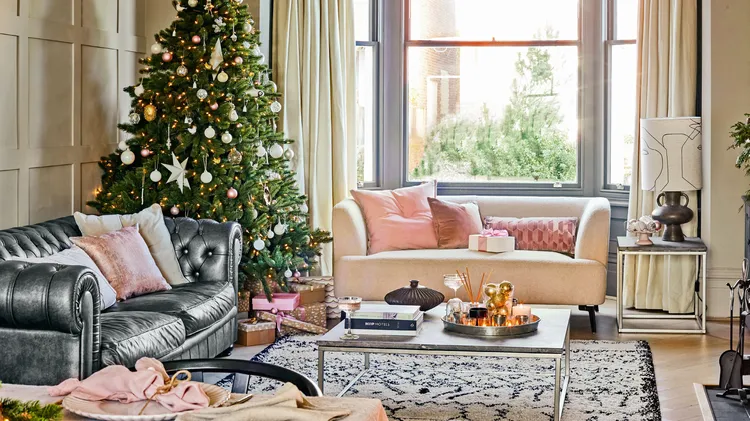Emma Morris combined light and bright open-plan liv
‘we’ve recreated a californian calm’
5 min read
This article is from...
Read this article and 8000+ more magazines and newspapers on Readly






