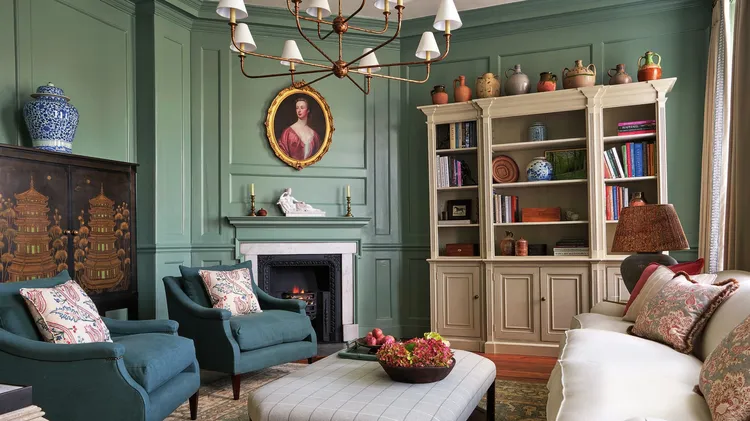A spectacular riverside backdrop was the starting point fo
‘we love our rooms with a view’
5 min read
This article is from...
Read this article and 8000+ more magazines and newspapers on Readly






