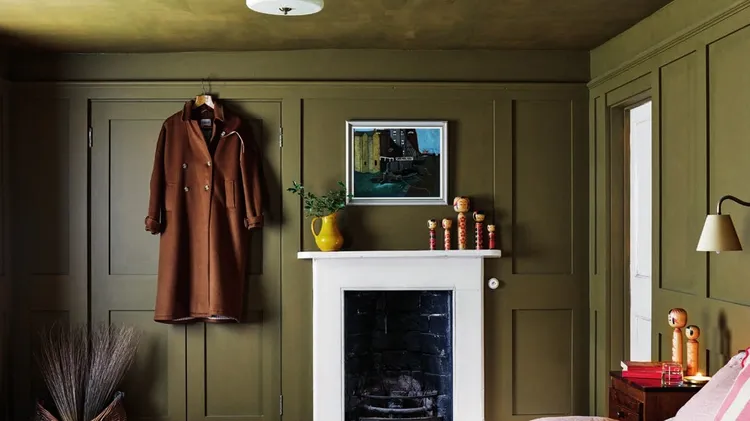To swap city life for country living, one family took on the reorganisation of
Making the move
4 min read
This article is from...
Read this article and 8000+ more magazines and newspapers on Readly






