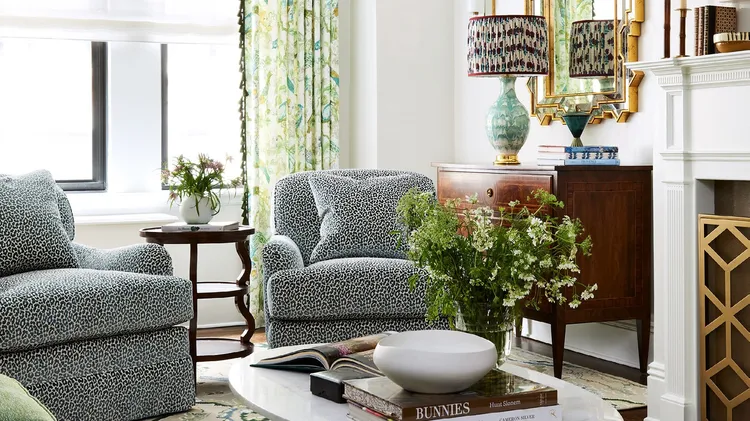Looking beyond the derelict state of an old workshop, one architect couple�
Tools of the trade
4 min read
This article is from...
Read this article and 8000+ more magazines and newspapers on Readly






