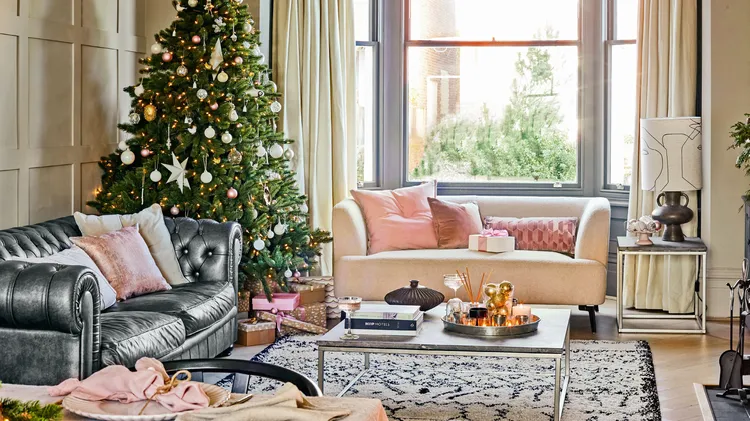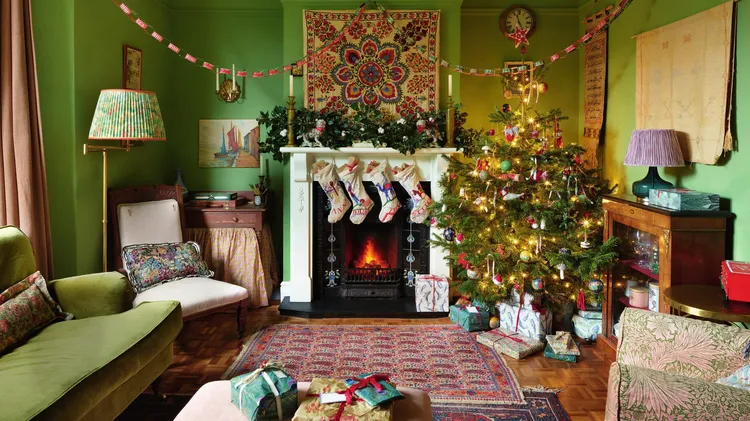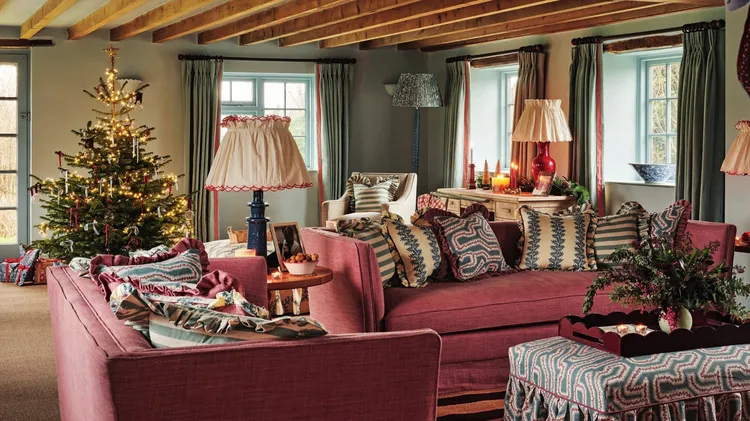A hint of the country weaves its way into the Christmas decor of Emma and Jo
Naturally festive
5 min read
This article is from...
Read this article and 8000+ more magazines and newspapers on Readly






