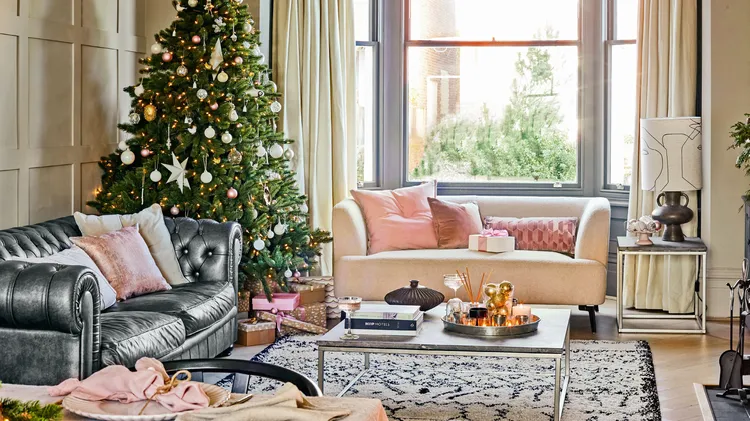By reconfiguring the layout on both floors, M
‘this place is perfect for a kitchen disco!’
9 min read
This article is from...
Read this article and 8000+ more magazines and newspapers on Readly






